Herbert Residential - Apartment Living in Tucson, AZ
About
Office Hours
Monday through Friday: 8:30 AM to 5:30 PM. Saturday: 10:00 AM to 5:00 PM. Sunday: Closed.
Welcome home to Herbert Residential in beautiful Tucson, Arizona, located in a peaceful Armory Park neighborhood. We are one block from the modern Sun Link Street Car route taking you downtown to popular restaurants, shopping centers, and cultural attractions, providing the best for all ages. Our location boasts a walk score of 94 and is located right off the Aviation bike path, making it easy to get where you need to be. If you are looking for great apartment home living with a lifestyle of convenience, you've found it!
Herbert Residential is proud to offer unique studio and one bedroom apartments for rent that were designed with your needs in mind. Each home includes an all-electric kitchen with a microwave, refrigerator, and breakfast bar. Enjoy having mirrored closet doors, air conditioning, and amazing views with oversized windows. As a pet-friendly community, we welcome your pets, so bring them along.
Explore all of the community amenities at your disposal. Take advantage of the high-speed internet, business center, laundry facility, pet waste stations, and disability access with elevators. If you love working out, you can stay fit at the state-of-the-art fitness center. There is something for everyone here at Herbert Residential, so schedule a tour today and see what makes us the best-kept secret in Tucson, AZ.
$700 OFF MOVE IN COSTS!!!!Floor Plans
0 Bedroom Floor Plan
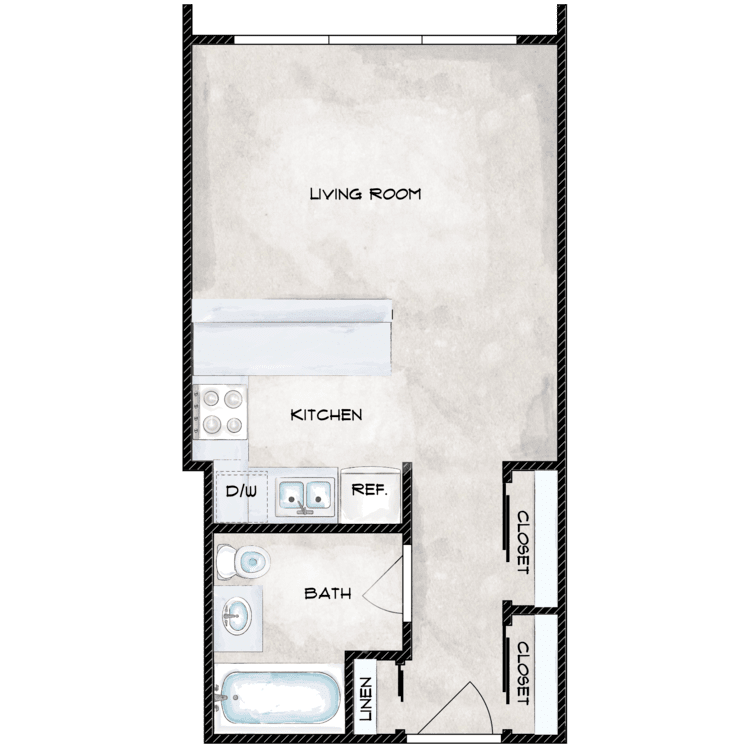
Studio
Details
- Beds: Studio
- Baths: 1
- Square Feet: 450
- Rent: $925-$1100
- Deposit: Call for details.
Floor Plan Amenities
- Air Conditioning
- All-electric Kitchen
- Breakfast Bar
- Cable Ready
- Disability Access *
- Glossed Concrete Floors
- Microwave
- Mirrored Closet Doors
- Oversized Windows
- Refrigerator
- Easy Access to Shopping
- Views Available
- Easy Access to Freeways
- Elevator
- State-of-the-art Fitness Center
- High-speed Internet Access
- Laundry Facility
- On-call Maintenance
- Pet Waste Stations
- Access to Public Transportation
- Public Parks Nearby
- Flat Rate Utility
* In Select Apartment Homes
Floor Plan Photos
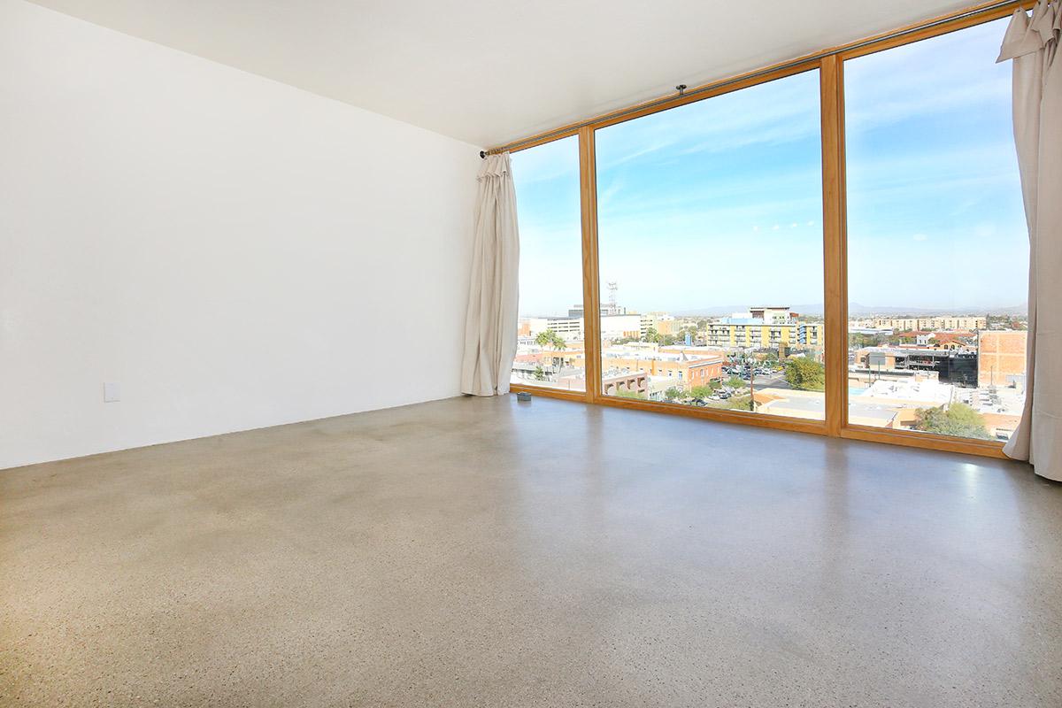
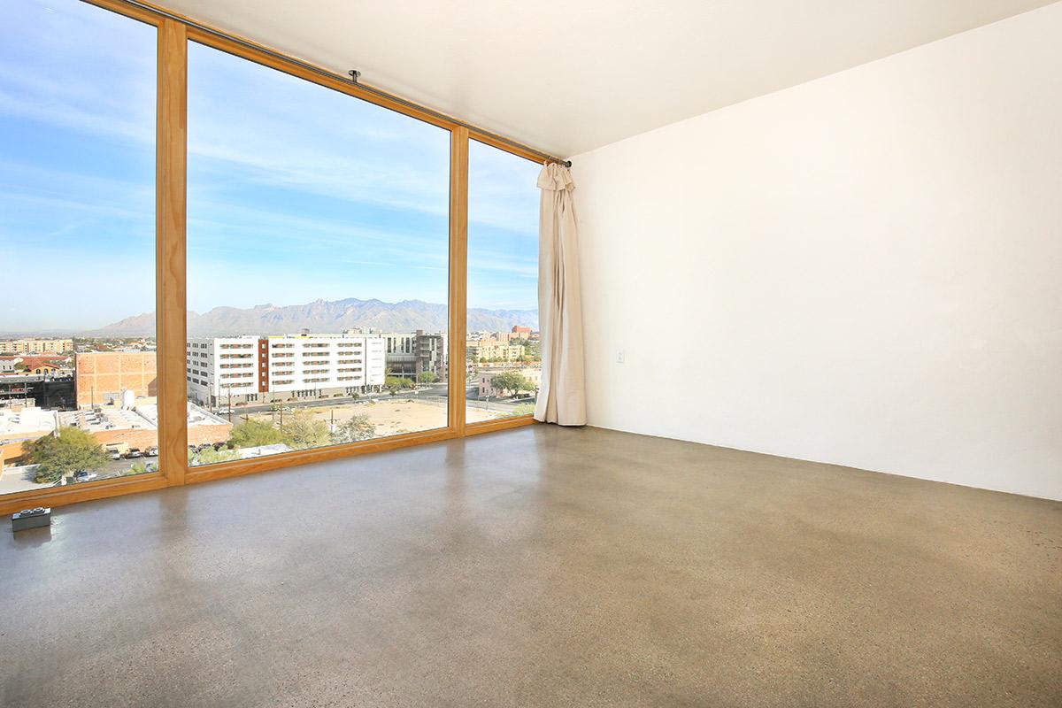
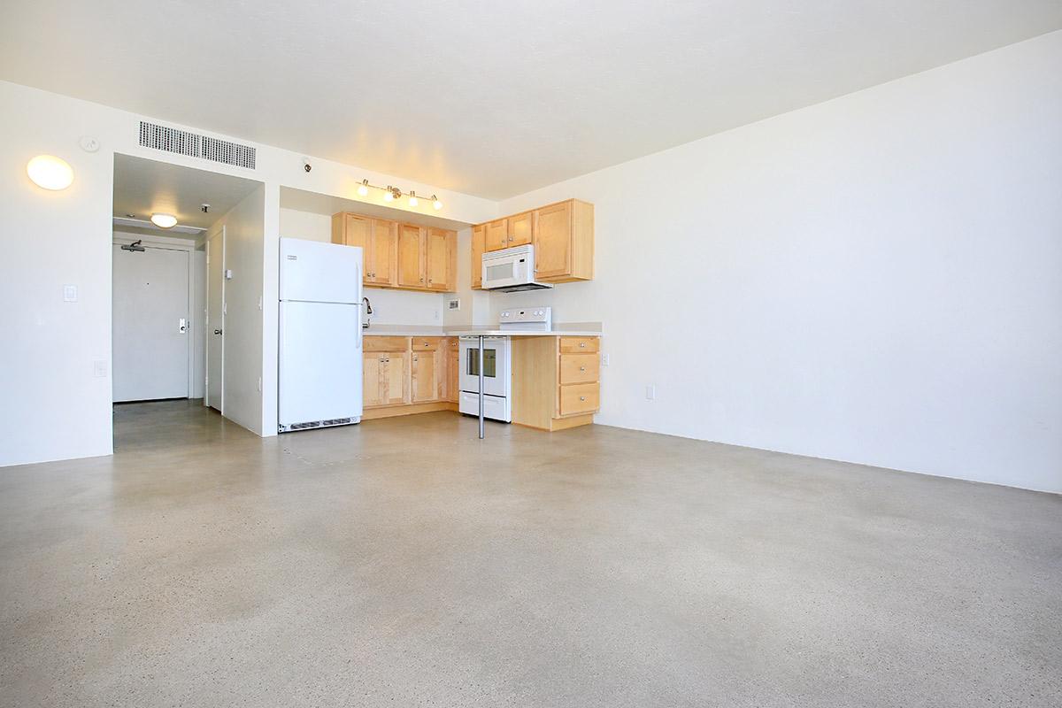
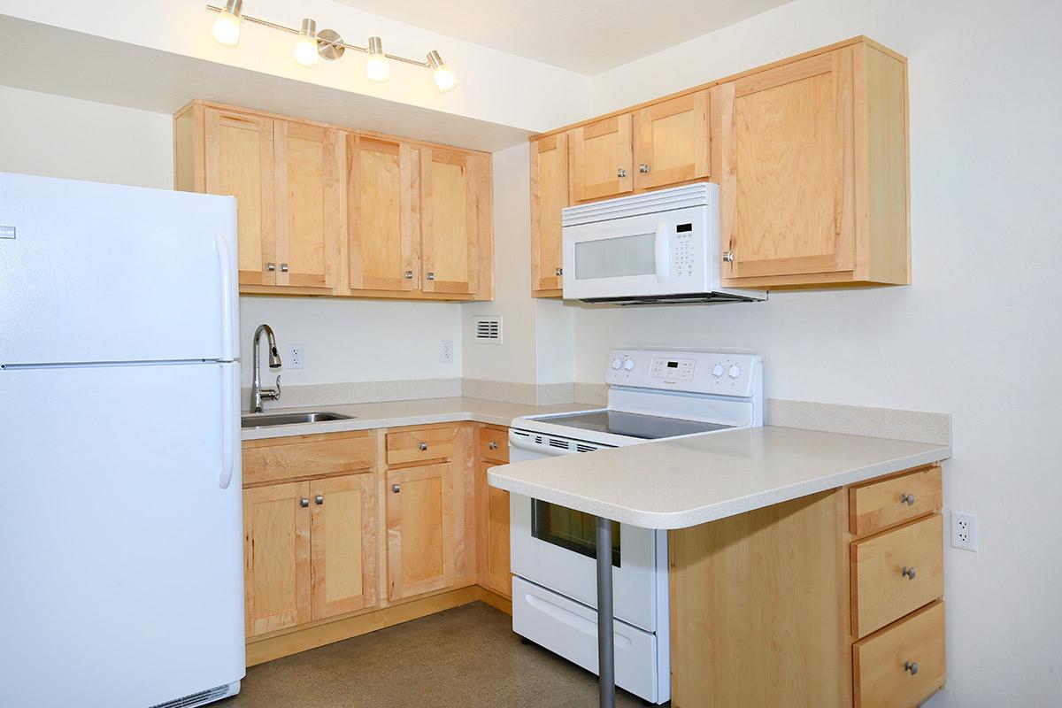
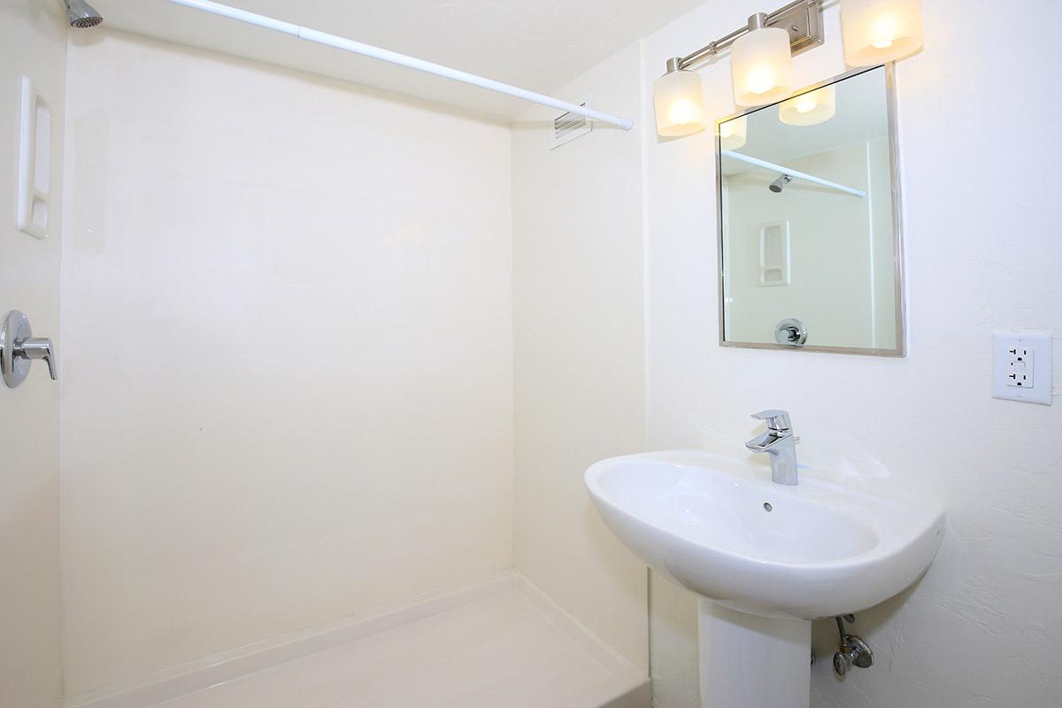
1 Bedroom Floor Plan
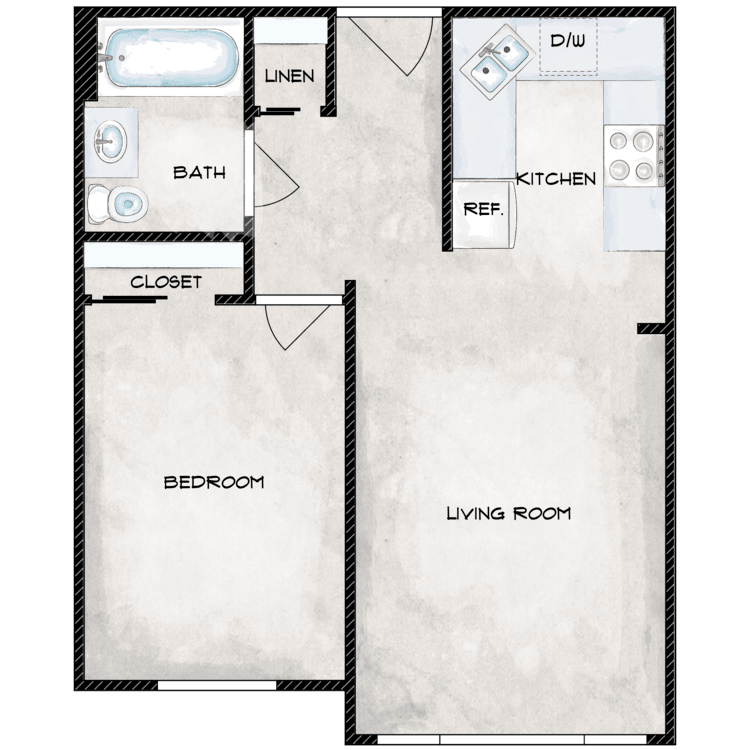
One Bedroom One Bath
Details
- Beds: 1 Bedroom
- Baths: 1
- Square Feet: 600
- Rent: $1230-$1490
- Deposit: Call for details.
Floor Plan Amenities
- Air Conditioning
- All-electric Kitchen
- Breakfast Bar
- Cable Ready
- Disability Access *
- Glossed Concrete Floors
- Microwave
- Mirrored Closet Doors
- Oversized Windows
- Refrigerator
- Views Available
- Access to Public Transportation
- Easy Access to Shopping
- Elevator
- State-of-the-art Fitness Center
- High-speed Internet Access
- Laundry Facility
- On-call Maintenance
- Pet Waste Stations
- Flat Rate Utility
- Public Parks Nearby
* In Select Apartment Homes
Floor Plan Photos
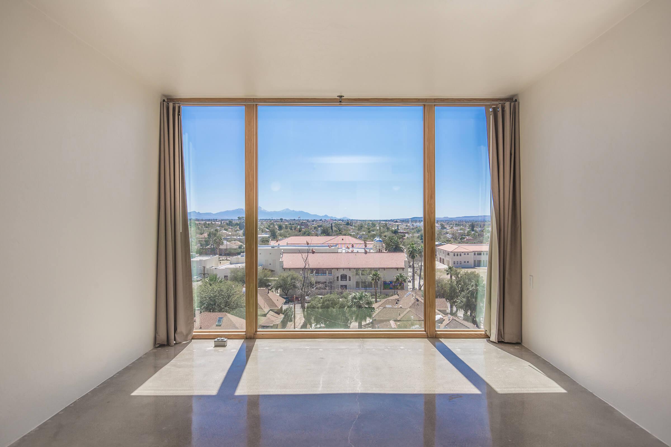
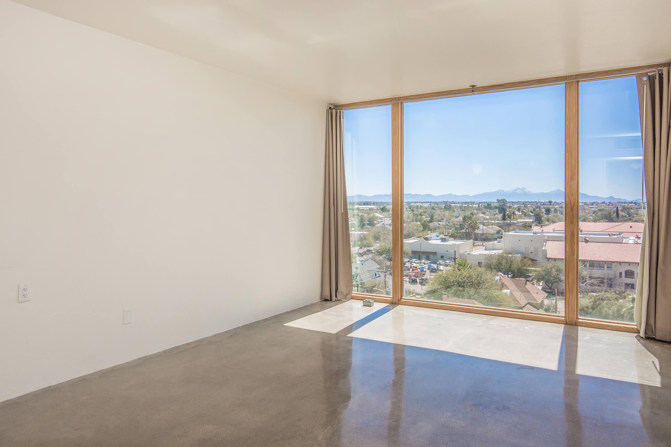
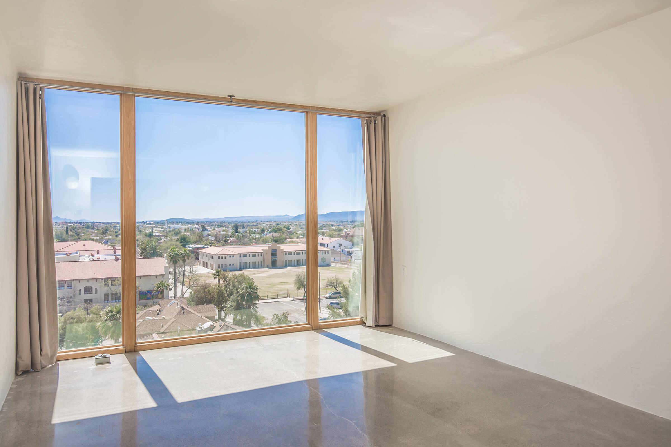
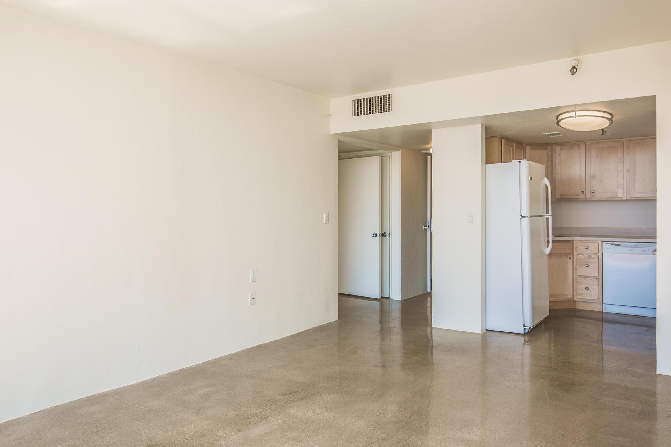
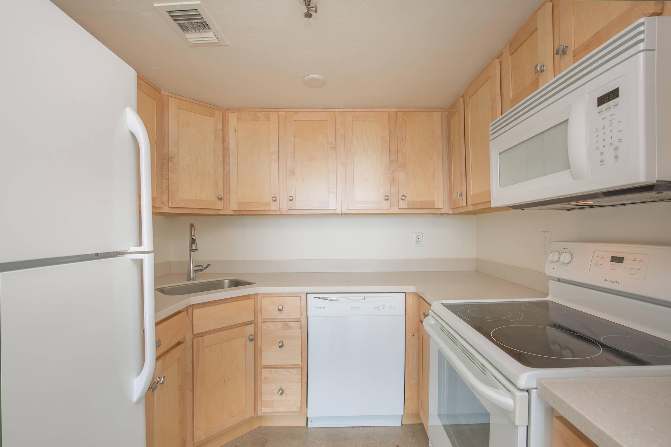
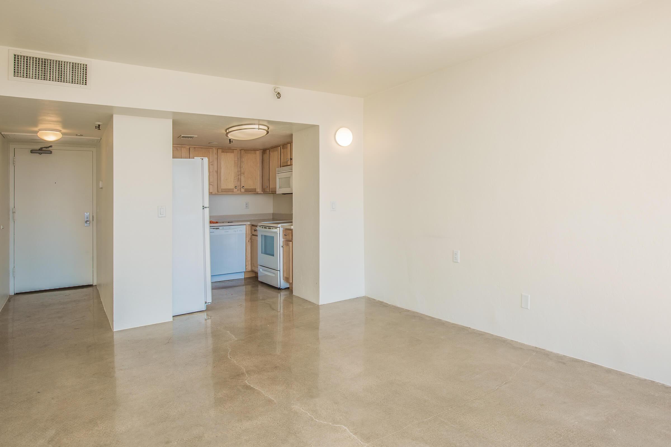
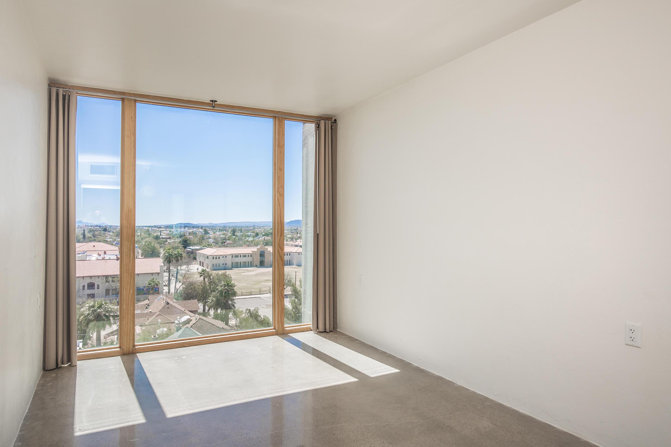
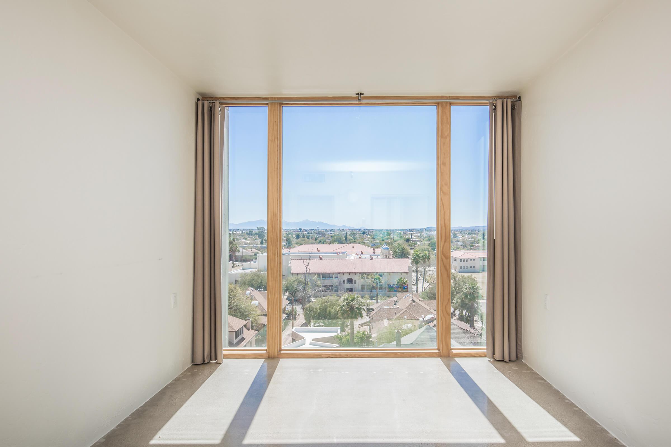
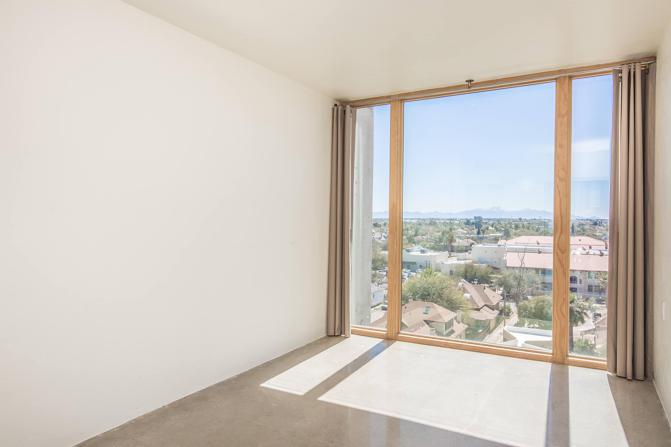
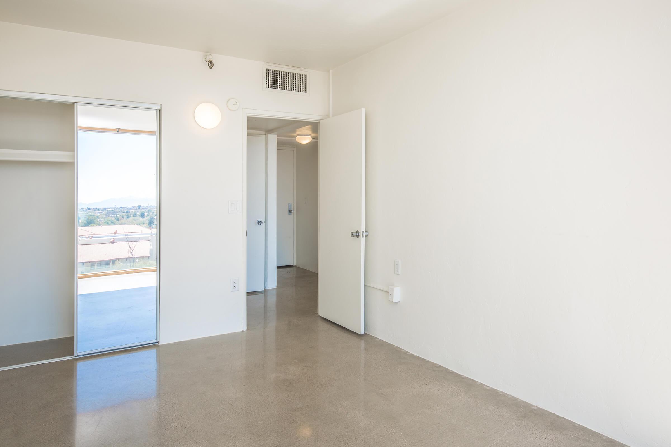
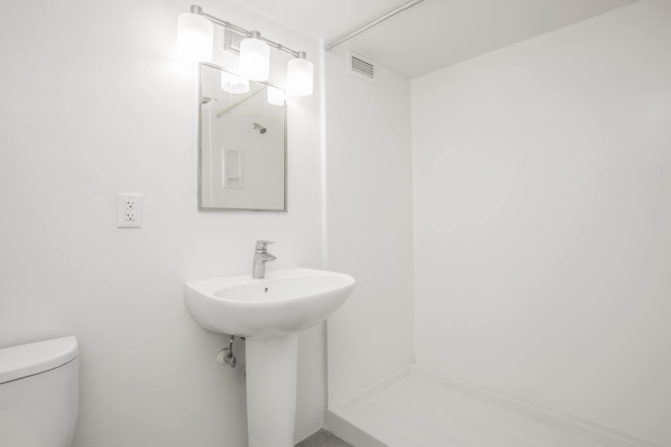
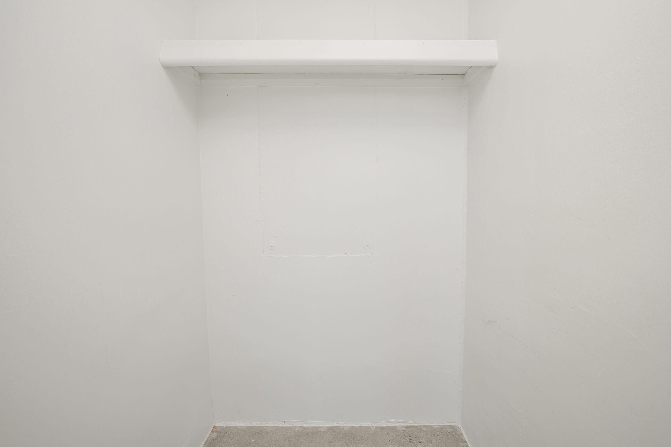
Show Unit Location
Select a floor plan or bedroom count to view those units on the overhead view on the site map. If you need assistance finding a unit in a specific location please call us at 833-969-4777 TTY: 711.
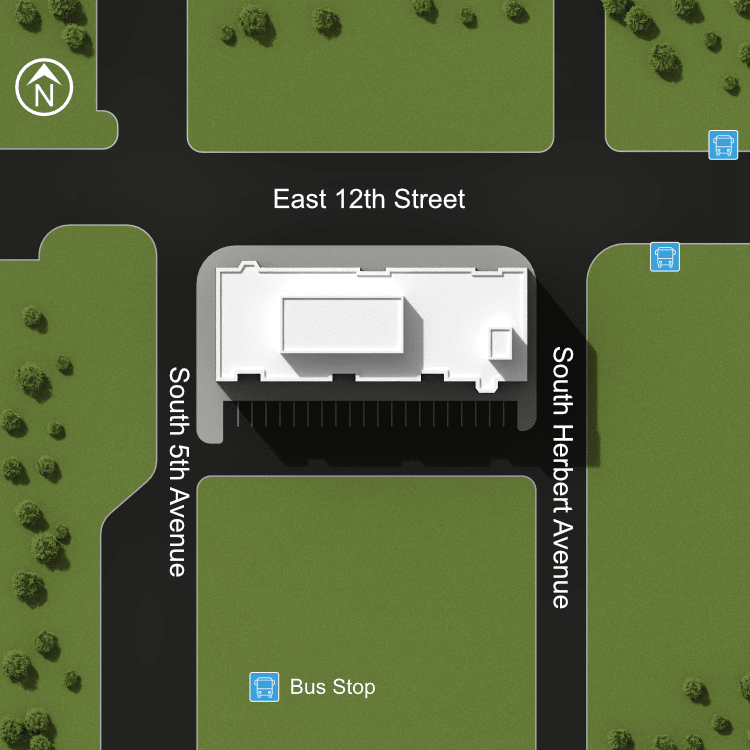
Unit: 206
- 1 Bed, 1 Bath
- Availability:Now
- Rent:$1255
- Square Feet:600
- Floor Plan:One Bedroom One Bath
Unit: 410
- 1 Bed, 1 Bath
- Availability:Now
- Rent:$1305
- Square Feet:600
- Floor Plan:One Bedroom One Bath
Unit: 216
- 1 Bed, 1 Bath
- Availability:Now
- Rent:$1255
- Square Feet:600
- Floor Plan:One Bedroom One Bath
Unit: 703
- 1 Bed, 1 Bath
- Availability:Now
- Rent:$1425
- Square Feet:600
- Floor Plan:One Bedroom One Bath
Unit: 203
- 1 Bed, 1 Bath
- Availability:2024-09-01
- Rent:$1255
- Square Feet:600
- Floor Plan:One Bedroom One Bath
Unit: 416
- 1 Bed, 1 Bath
- Availability:2024-09-01
- Rent:$1305
- Square Feet:600
- Floor Plan:One Bedroom One Bath
Unit: 711
- 1 Bed, 1 Bath
- Availability:2024-09-01
- Rent:$1425
- Square Feet:600
- Floor Plan:One Bedroom One Bath
Unit: 710
- 1 Bed, 1 Bath
- Availability:2024-10-01
- Rent:$1425
- Square Feet:600
- Floor Plan:One Bedroom One Bath
Unit: 814
- 0 Bed, 1 Bath
- Availability:Now
- Rent:$1025
- Square Feet:450
- Floor Plan:Studio
Unit: 612
- 0 Bed, 1 Bath
- Availability:Now
- Rent:$1045
- Square Feet:450
- Floor Plan:Studio
Unit: 804
- 0 Bed, 1 Bath
- Availability:Now
- Rent:$1025
- Square Feet:450
- Floor Plan:Studio
Unit: 704
- 0 Bed, 1 Bath
- Availability:Now
- Rent:$1000
- Square Feet:450
- Floor Plan:Studio
Unit: 605
- 0 Bed, 1 Bath
- Availability:Now
- Rent:$1045
- Square Feet:450
- Floor Plan:Studio
Unit: 519
- 0 Bed, 1 Bath
- Availability:Now
- Rent:$1015
- Square Feet:450
- Floor Plan:Studio
Unit: 608
- 0 Bed, 1 Bath
- Availability:Now
- Rent:$1045
- Square Feet:450
- Floor Plan:Studio
Unit: 107
- 0 Bed, 1 Bath
- Availability:Now
- Rent:$925
- Square Feet:450
- Floor Plan:Studio
Unit: 717
- 0 Bed, 1 Bath
- Availability:Now
- Rent:From $1000
- Square Feet:450
- Floor Plan:Studio
Unit: 817
- 0 Bed, 1 Bath
- Availability:Now
- Rent:From $1025
- Square Feet:450
- Floor Plan:Studio
Unit: 512
- 0 Bed, 1 Bath
- Availability:Now
- Rent:$1015
- Square Feet:450
- Floor Plan:Studio
Unit: 515
- 0 Bed, 1 Bath
- Availability:Now
- Rent:$1015
- Square Feet:450
- Floor Plan:Studio
Unit: 604
- 0 Bed, 1 Bath
- Availability:Now
- Rent:$1045
- Square Feet:450
- Floor Plan:Studio
Unit: 705
- 0 Bed, 1 Bath
- Availability:Now
- Rent:$1000
- Square Feet:450
- Floor Plan:Studio
Unit: 313
- 0 Bed, 1 Bath
- Availability:Now
- Rent:$965
- Square Feet:450
- Floor Plan:Studio
Unit: 707
- 0 Bed, 1 Bath
- Availability:Now
- Rent:$1100
- Square Feet:450
- Floor Plan:Studio
Unit: 718
- 0 Bed, 1 Bath
- Availability:Now
- Rent:$1000
- Square Feet:450
- Floor Plan:Studio
Unit: 518
- 0 Bed, 1 Bath
- Availability:Now
- Rent:$1015
- Square Feet:450
- Floor Plan:Studio
Unit: 708
- 0 Bed, 1 Bath
- Availability:Now
- Rent:$1000
- Square Feet:450
- Floor Plan:Studio
Unit: 818
- 0 Bed, 1 Bath
- Availability:2024-08-16
- Rent:$1025
- Square Feet:450
- Floor Plan:Studio
Unit: 419
- 0 Bed, 1 Bath
- Availability:2024-09-01
- Rent:$990
- Square Feet:450
- Floor Plan:Studio
Unit: 213
- 0 Bed, 1 Bath
- Availability:2024-10-01
- Rent:$945
- Square Feet:450
- Floor Plan:Studio
Amenities
Explore what your community has to offer
Community Amenities
- Access to Public Transportation
- Business Center
- Disability Access
- Easy Access to Freeways
- Easy Access to Shopping
- Elevator
- High-speed Internet Access
- Laundry Facility
- On-call Maintenance
- Pet Waste Stations
- Public Parks Nearby
- State-of-the-art Fitness Center
Apartment Features
- Air Conditioning
- All-electric Kitchen
- Breakfast Bar
- Cable Ready
- Disability Access*
- Flat Rate Utility
- Glossed Concrete Floors
- Microwave
- Mirrored Closet Doors
- Oversized Windows
- Refrigerator
- Views Available
* In Select Apartment Homes
Pet Policy
Pets Welcome Upon Approval. Pet deposit is $300 per pet. Pet fee is $150 Refundable and $150 Non-Refundable. Limit of 2 pets per home. Maximum adult weight is 50 pounds. Monthly pet rent of $20 will be charged per pet and $10 for an additional pet. Call for Details.
Photos
Amenities
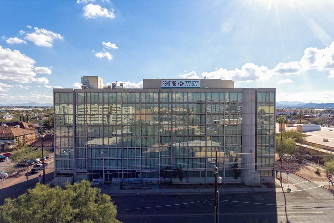
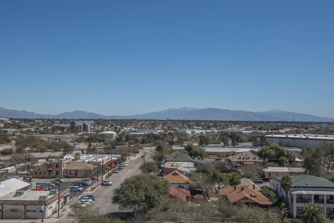

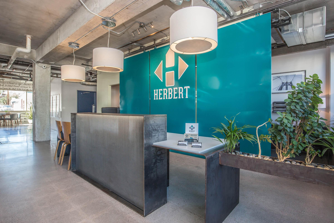
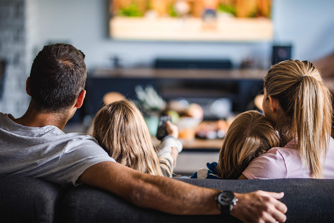
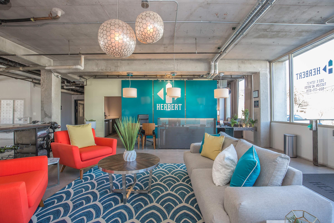
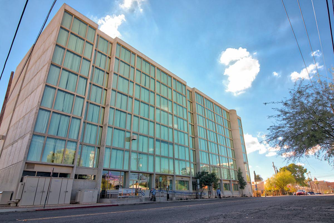
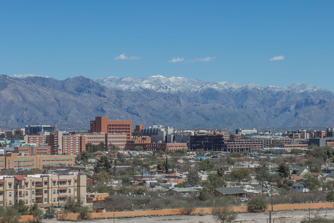
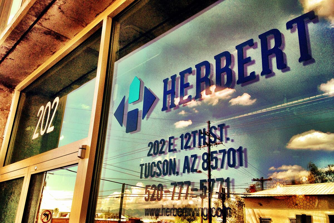
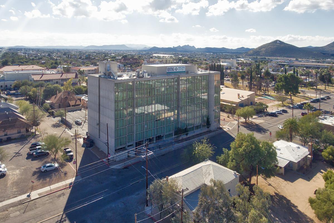

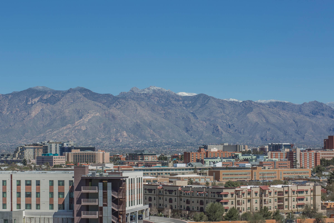
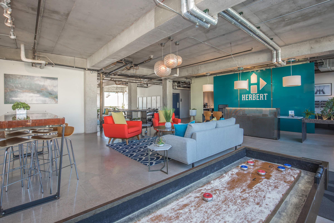

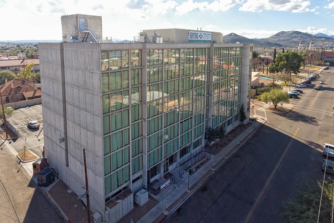
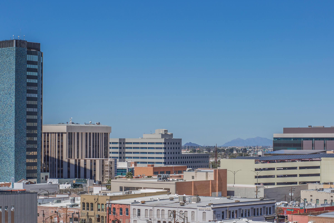
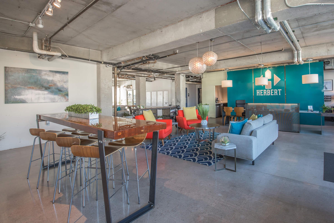
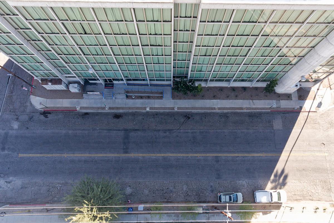
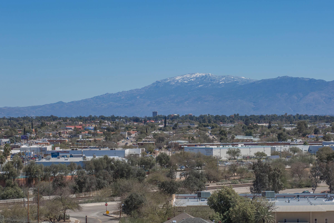

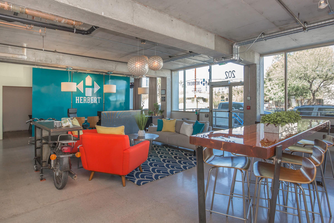


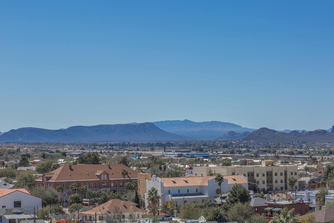
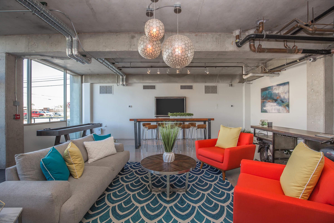
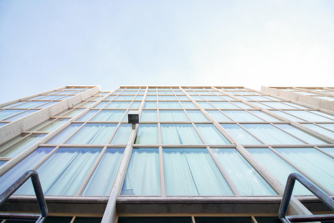
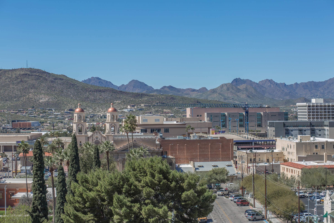

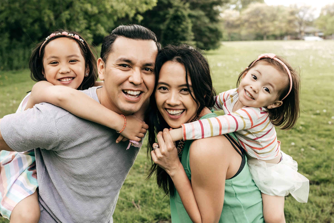
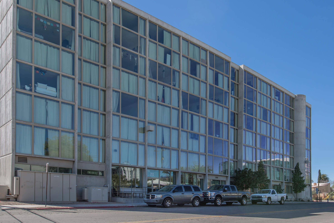
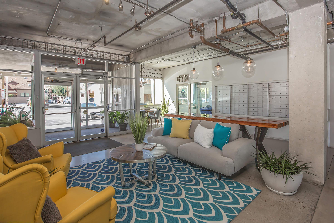
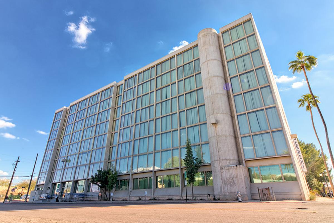
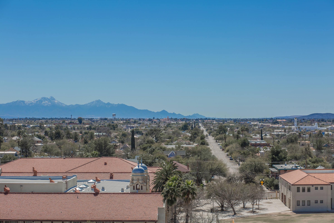
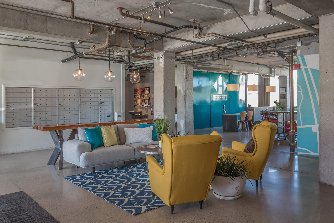

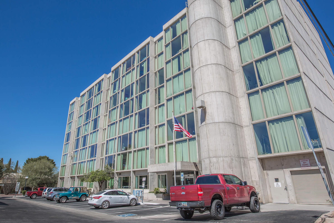
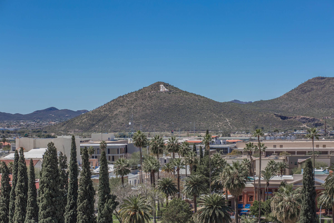
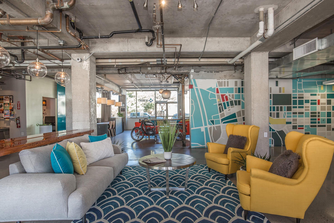
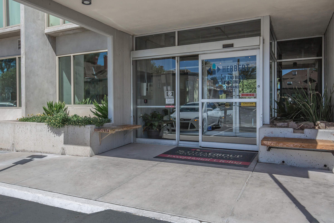
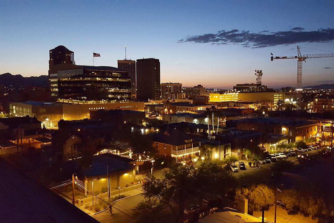
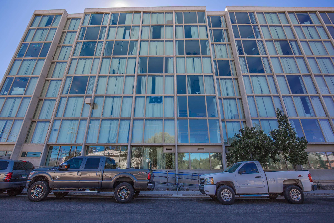
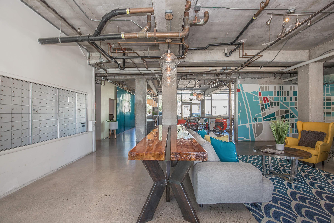

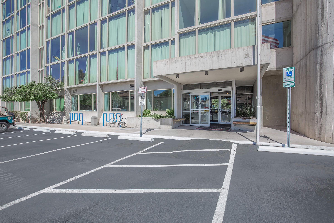

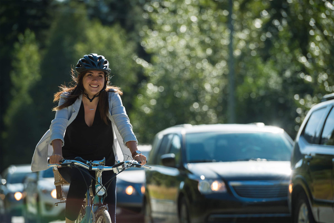
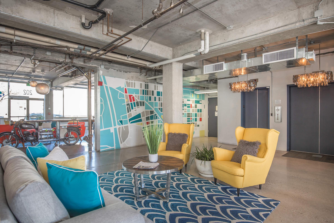
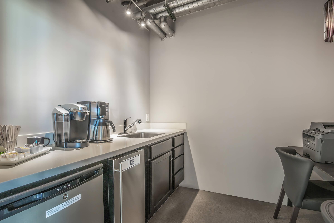
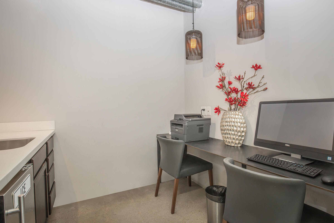

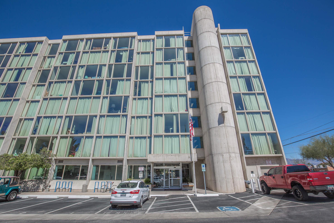
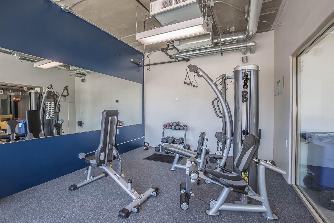
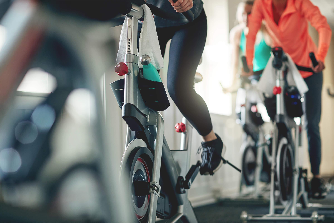
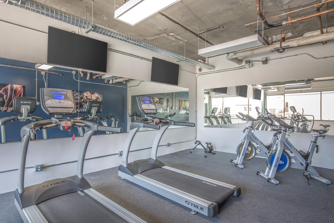
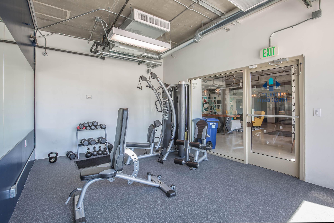
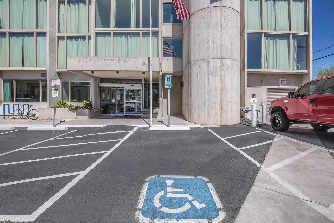
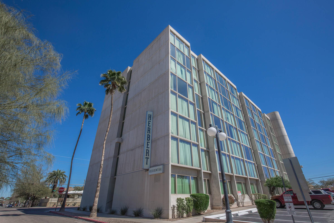
1 Bed 1 Bath












Studio





Neighborhood
Points of Interest
Herbert Residential
Located 202 E. 12th St Tucson, AZ 85701Art Gallery
Bank
Cinema
Elementary School
Entertainment
Fitness Center
Grocery Store
High School
Hospital
Middle School
Park
Post Office
Restaurant
Salons
Shopping
University
Yoga/Pilates
Contact Us
Come in
and say hi
202 E. 12th St
Tucson,
AZ
85701
Phone Number:
833-969-4777
TTY: 711
Office Hours
Monday through Friday: 8:30 AM to 5:30 PM. Saturday: 10:00 AM to 5:00 PM. Sunday: Closed.